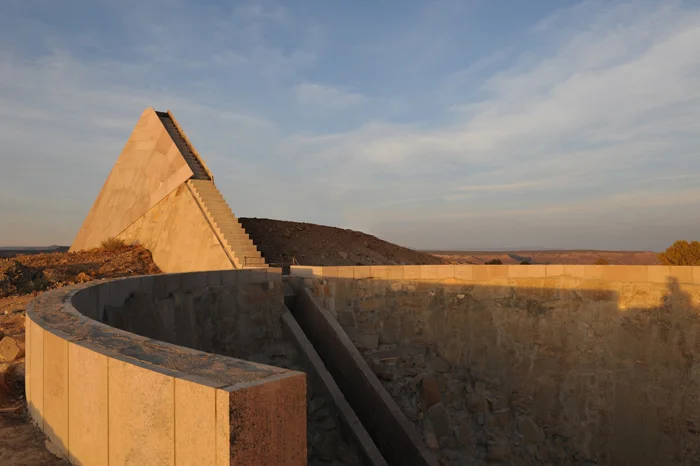Design
• Green Construction: Built using state of the art SIPS technology for increased energy efficiency, reduced construction waste, and rapid construction.
• Energy Efficiency: Passive solar design for heating and cooling. innovative technologies including LED lighting and recycled water systems designed for minimum consumption of resources.
• Modularity: Allows for rapid design adaptability and expansion possibilies. Off site panel fabrication allows for precision and superior quality.
• Location Adaptable: Minimal excavation required for placement in many different locations and environments.
• Aesthetics: Sculptural visual qualities that provide superior functionality with a pleasing modern aesthetic that still retains the typography of "home".
Element House
Element House (EH) is a SIPS modular home designed with the goal to operate independent of public utility services by integrating passive systems that allow for e-generation and off-the-grid living opportunities in virtually any location.
The Element House shape is derived from the Fibonacci sequence, which is a describer of developmental patterns in living organisms. This mathematical series was applied in order to explore the idea of recombinatory growth in building forms and the economics of spatial compartmentalization.
Working with the visionary team of Michael Meredith and Hilary Sample of MOS architects, we have manifested this concept into reality. The EH prototype, with a 1543sf footprint was commissioned, funded and built by the Museum of Outdoor Arts (MOA). It is now completed and will serve as the guest house for the major earth work, Star Axis, in New Mexico.
The Element House prototype is scheduled to open to visitors after the completion of Star Axis sometime in the near future. Check back soon for futher updates.




